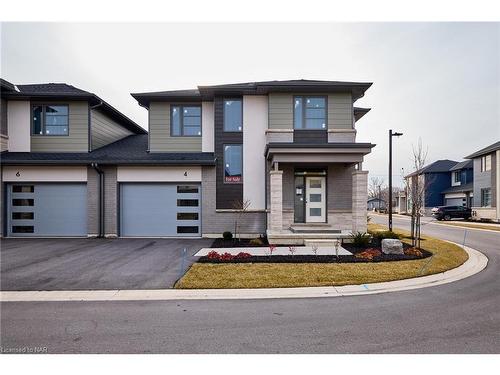
Roman Grocholsky, Sales Representative | Chanda Giancola, Sales Representative | Michael Grocholsky , Sales Representative

Roman Grocholsky, Sales Representative | Chanda Giancola, Sales Representative | Michael Grocholsky , Sales Representative

Phone: 905.357.3000
Fax:
905.356.5602
Mobile: 905.988.2222

4850
DORCHESTER ROAD
Niagara Falls,
ON
L2E6N9
| No. of Parking Spaces: | 2 |
| Floor Space (approx): | 1920 Square Feet |
| Bedrooms: | 3 |
| Bathrooms (Total): | 2+0 |
| Zoning: | R1 |
| Architectural Style: | Two Story |
| Association Amenities: | BBQs Permitted , Parking |
| Basement: | Full , Partially Finished |
| Construction Materials: | Stone , Stucco |
| Cooling: | Central Air |
| Exterior Features: | Lawn Sprinkler System |
| Fireplace Features: | Living Room , Gas |
| Heating: | Forced Air , Natural Gas |
| Driveway Parking: | Private Drive Single Wide |
| Laundry Features: | Main Level |
| Lot Features: | Urban , Highway Access , Hospital , Schools , Shopping Nearby |
| Parking Features: | Attached Garage , Asphalt |
| Roof: | Asphalt Shing |
| Security Features: | Carbon Monoxide Detector , Smoke Detector |
| Sewer: | Sewer (Municipal) |
| Water Source: | Municipal-Metered |